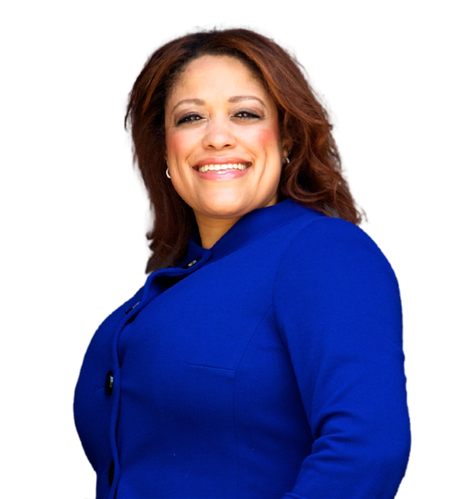Description
Original owners offer a show-home calibre residence in the sought-after Stonebridge Golf Club community, where a beautiful 18-hole course and park trails weave through the neighbourhood. Nearly 1/3 acre - one of the areas largest, fully irrigated, tree-lined lots with no rear neighbours delivers resort-style privacy, pool-ready lawn and kids play structure. Over $100 K in upgrades light up 3727 sqft: 9-ft ceilings, hardwood both levels, main-floor kids lounge, office and epoxy-finished double garage. The designer kitchen pairs a quartz island with premium appliances and a built-in Bosch coffee station, flowing into a great room anchored by a limestone fireplace. Upstairs: four large bedrooms, a spa-inspired primary suite, plus handy second-floor laundry. The lower level is insulated, bright and primed for completion - sink & 4-pc rough-in ready. Wi-Fi irrigation, smart security and an owned 2025 HWT add peace of mind. Walk to the Stonebridge clubhouse, parks, Minto Rec; minutes to Greenbank, Prince of Wales and Hwy 416.
Additional Details
-
- Community
- 7708 - Barrhaven - Stonebridge
-
- Lot Size
- 39.2 X 139 Ft.
-
- Approx Sq Ft
- 3500-5000
-
- Building Type
- Detached
-
- Building Style
- 2-Storey
-
- Taxes
- $9611 (2024)
-
- Garage Space
- 2
-
- Garage Type
- Attached
-
- Parking Space
- 4
-
- Air Conditioning
- Central Air
-
- Heating Type
- Forced Air
-
- Kitchen
- 1
-
- Basement
- Full, Unfinished
-
- Pool
- None
-
- Zoning
- RESIDENTIAL
-
- Listing Brokerage
- ENGEL & VOLKERS OTTAWA








